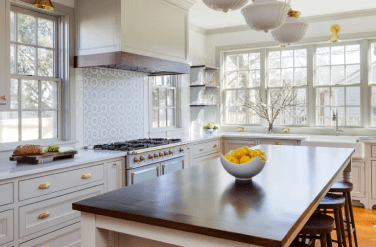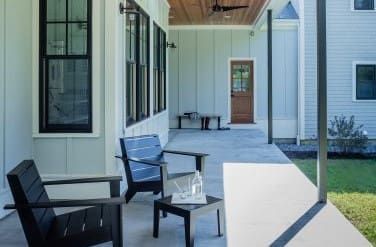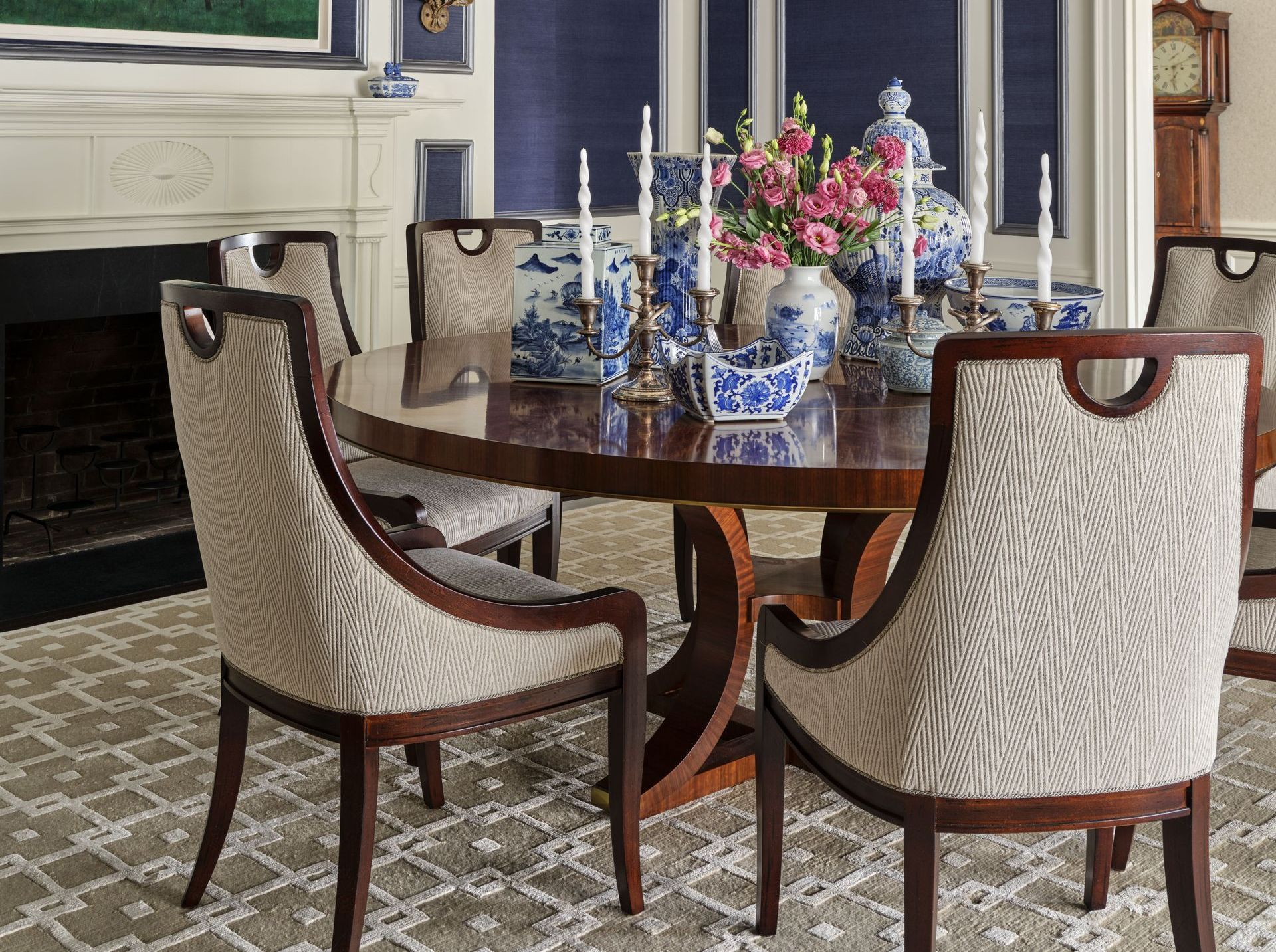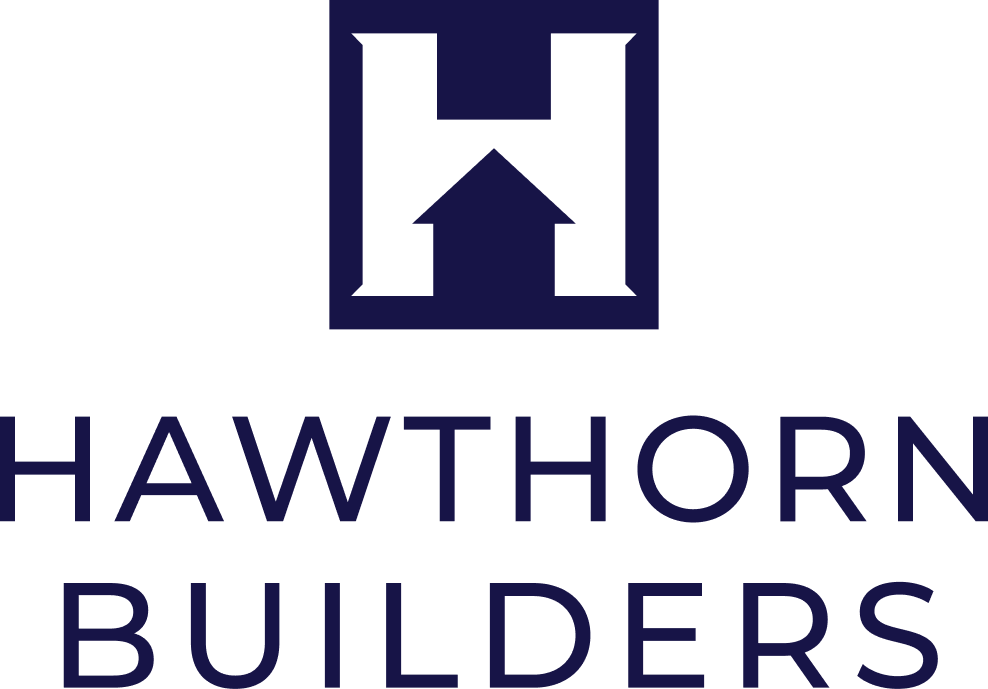Spotlight on 121 Charles River Street, Needham
The interior scope provides a spacious, open floor plan with kitchen overlooking both the family and dining room. The kitchen area boasts gorgeous Carrera countertops, custom cabinets and striking tile. Additionally, the house has all high-end, stainless steel appliances. The three levels of finished living space include a finished attic with a full bath and bedroom, along with an additional space for either an office or lounge area. The second floor hosts the four remaining bedrooms, laundry room and three baths. The master suite is a must see!
Further custom features include a tiled mudroom with built-ins, 3+ HVAC zones, professional landscaping with an irrigation system and patio, as well as a two car attached garage. Rob Ticktin, of Hawthorn Builders, has been managing the construction of the Charles River project. For Ticktin, his favorite element of this property is the over-sized lot. “What really distinguishes this house from some of the others is the spacious lot size. Not only is the house set-back from the road, but it abuts conservation land.”
See the pictures below for an inside glimpse of this stunning new construction in Needham. If you are interested in finding out more about the property on Charles River Street, or any other available projects, please contact Hawthorn Builders at 781-707-6564 or visit our website at www.hawthornbuilders.com
The post Spotlight on 121 Charles River Street, Needham appeared first on Hawthorn.









All Rights Reserved | Hawthorn Builders















