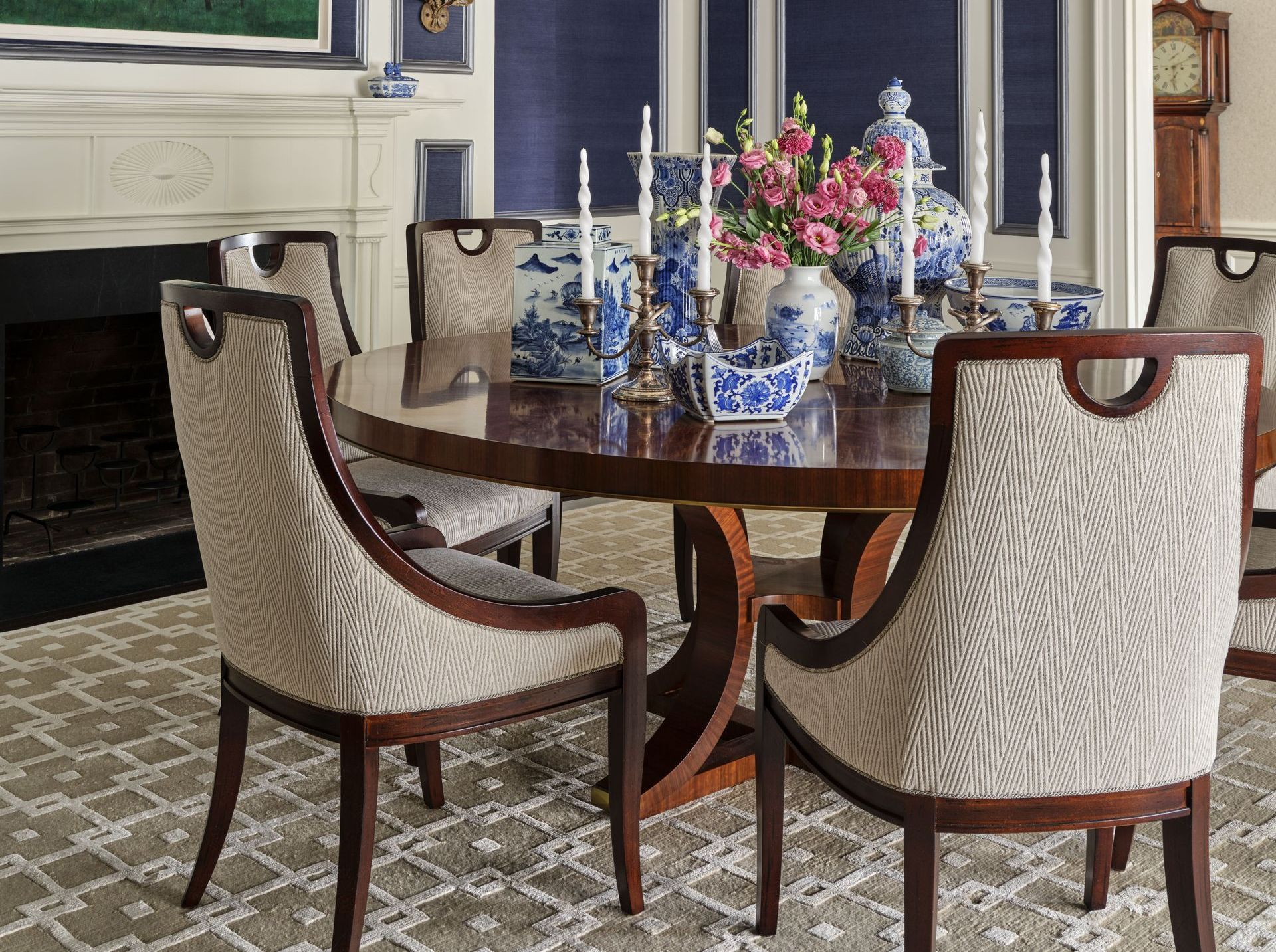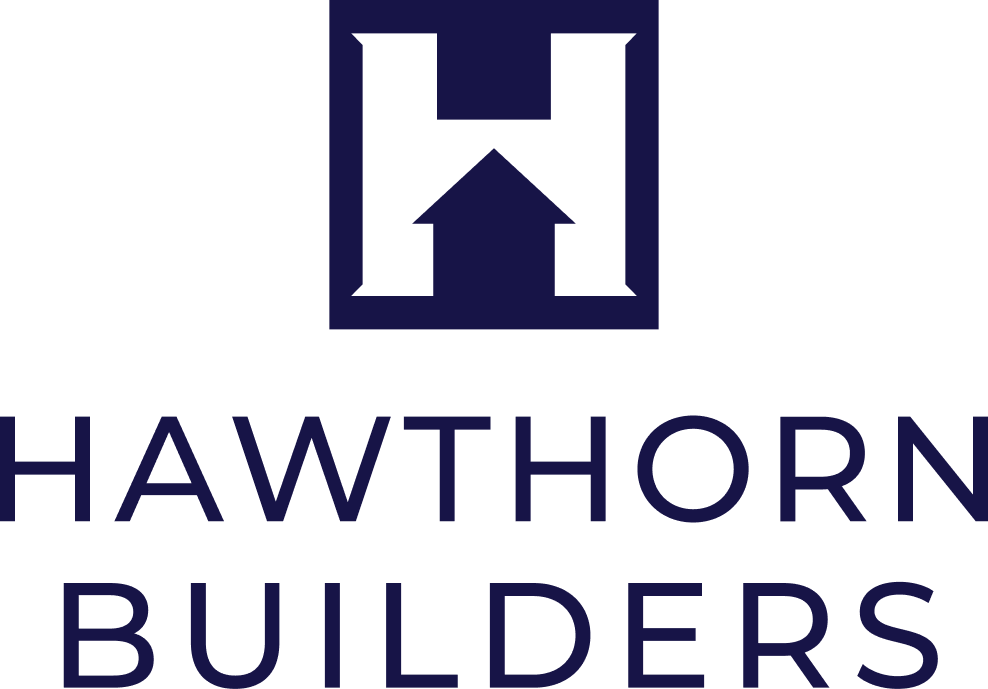Update on Tanglewood
 Our spec home in Wellesley has officially been listed on MLS! Since our last blog, when framing had just begun, this custom home is now completely framed and the roofing is now underway. As progress evolved, so did our specifications for this beautiful home in Wellesley. Hawthorn Builders is excited to share additional information about this available property.
Our spec home in Wellesley has officially been listed on MLS! Since our last blog, when framing had just begun, this custom home is now completely framed and the roofing is now underway. As progress evolved, so did our specifications for this beautiful home in Wellesley. Hawthorn Builders is excited to share additional information about this available property.
With approximately 7,187 square feet of living space, the first floor will be made up of a mudroom, dining room, living room, open kitchen, butler’s pantry and office. One innovative design aspect of this home will be the double-sided fireplace which will face both the den and the family room.
On the second floor you will find the laundry room, master suite with walk-in closet, four bedrooms and two additional full baths. Also, there is a game room, gym, playroom, media room in the basement and additional common areas located on the third floor.
This home will be sided with sturdy Hardiplank lap siding and have Anderson 400 series windows throughout. Other features include: hardwood floors, multiple custom built-ins, a coffered ceiling in the kitchen, high end cabinetry, granite or marble countertops and beautiful tile – not to mention Sub-Zero and Wolf appliances! If you are interested in learning more about this project, please visit our website or call us at 781-707-6564.
The post Update on Tanglewood appeared first on Hawthorn.
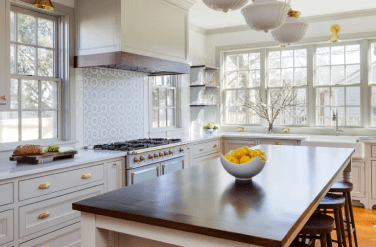
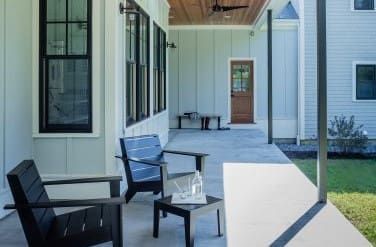



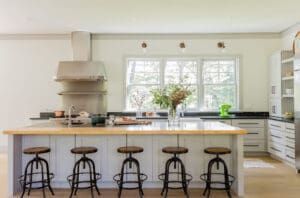



All Rights Reserved | Hawthorn Builders


